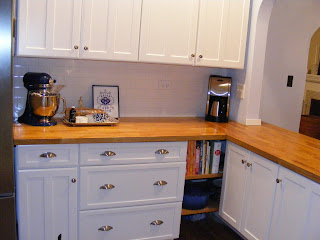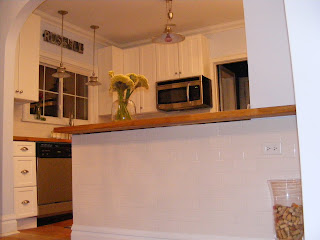I cannot believe this day has finally arrived. After five and a half months, the kitchen remodel is finally complete. We moved into our house this past April and had a wall torn down within the week. Here are some pics of the kitchen before we got our hands on it;

That is the wall that leads to the dining room before we tore it down. You'll notice that I use the term "we" quite liberally here. It's the Christian "we".

Old butcher block countertops, old cabinets, and old stainless sink.

Those cabinets were a disaster. They look nicer in pictures than in real life. Don't be fooled.

The infamous rolling dishwasher.

Some sweet smoked glass Ikea cabinets.
And so began the work. Dave has worked like a maniac for the past five months and has had lots and lots of help. We are blessed to have engineers, architects, electricians and builders in our life. His Uncle Richard spent every free day for months working at our house from 7 am to 10pm pulling old wires and bringing the electrical situation from 1933 to 2009. His dad designed a hundred blueprints for the layout of the first floor. Their parents friend, Jeff Laskey, spent a weekend doing the duct work in the kitchen. My Dad and Uncle John tore down walls, hung drywall, painted nearly every room in the house and consulted on projects along the way. Mike Cronin helped to demolish the kitchen, painted, hung drywall, installed the sink and dishwasher and lugged our new fridge in through the front door. This is in addition to my friends that cleaned the house with me when I moved in, our families painted and fed us and everyone that put up with our complaining.
So, yes, it's all DIY...but that's because all of these people volunteered their time and talent. We can't thank them enough. We would surely be living in squalor if they didn't. Here are some action pics;

That damn lathe had to be ripped off with a crowbar. Unless you were my dad and Uncle John; then you just bulldozed it with a sledgehammer.

Torn down to the walls. He still looks happy to have taken this on.

The frame goes up for the counter between the kitchen and dining room.

The arch is completed and you can see the faint beginnings of a real kitchen.
Without further ado, here are the "after" pics;

It looks purple, but it's a light robin egg blue.

We may or may not have had a disagreement about the pendant lights above the sink. They've grown on me.

Dave had the idea of using the old butcher block cabinets to make the cookbook shelves. And you can't see, but the framed picture says "Bacon is like a little hug from God". It's our favorite.

The chandelier came with the house and was a nasty brass color. I spray painted it white and gave it a good cleaning and it looks fabulous. Also, I have to give a special mention to my friends for the dining room chairs. Don't they look great.

We were fortunate enough to register for most of the items in the kitchen. Everything is shiny and new.

We used the subway tile from the backsplash on the front of the counter and it looks smashing. I even got to use a tile saw. We'll get a few metal bar stools and be done with it.
And so there you have it.







































